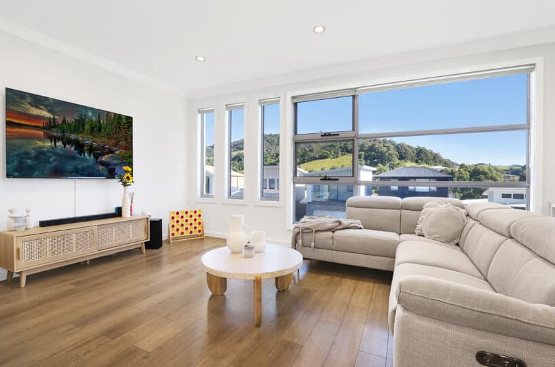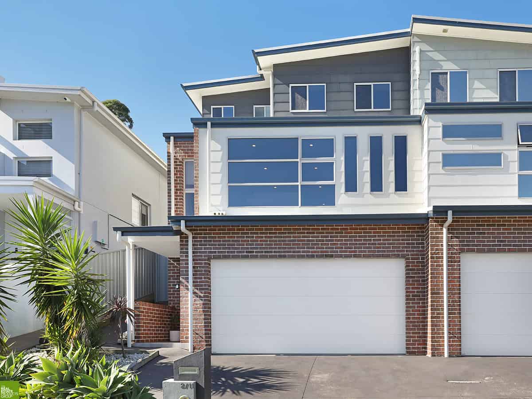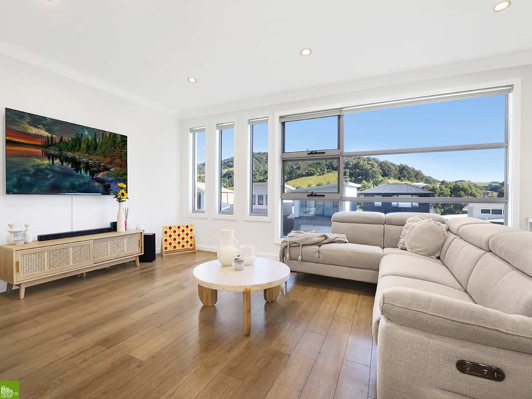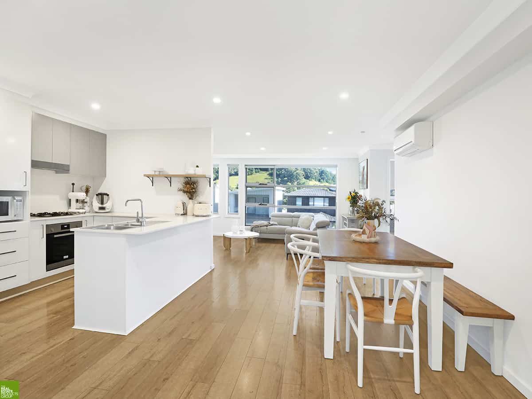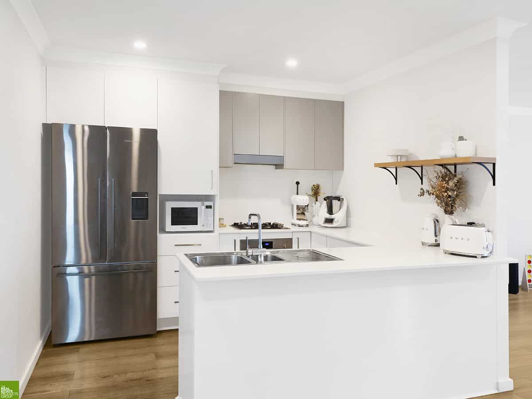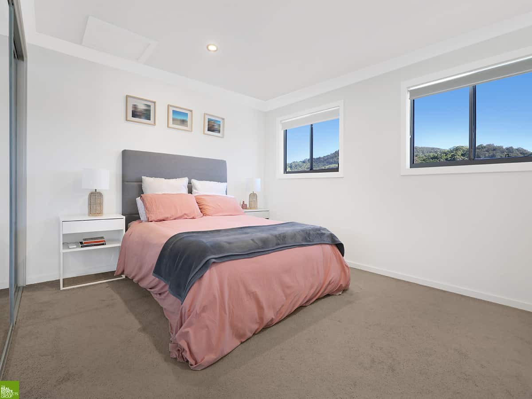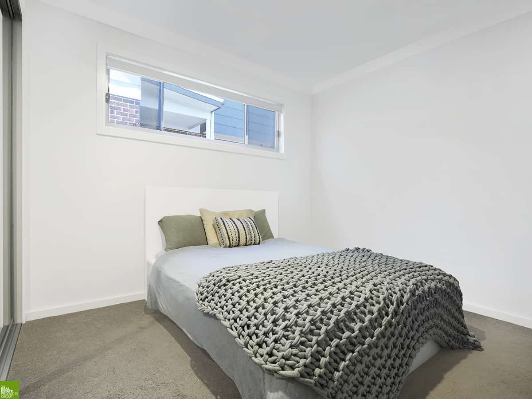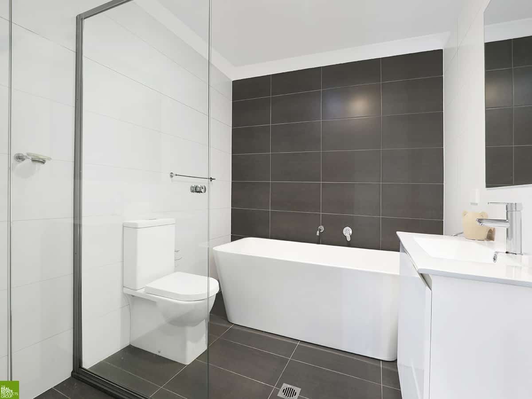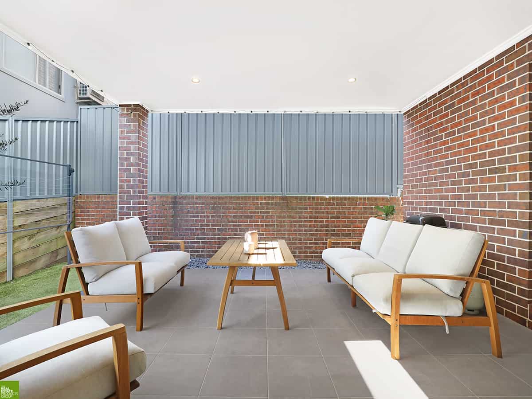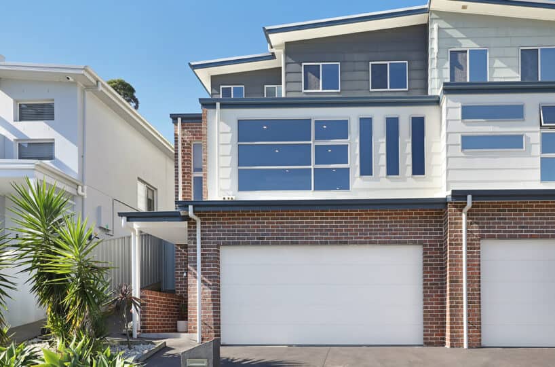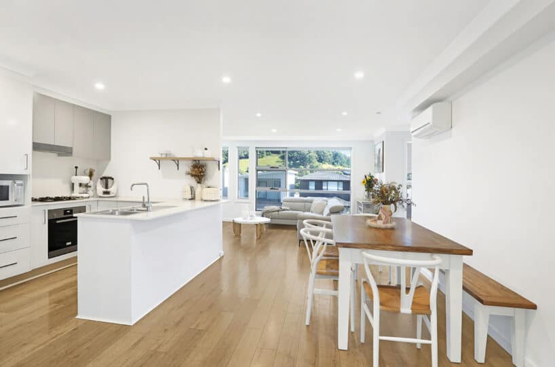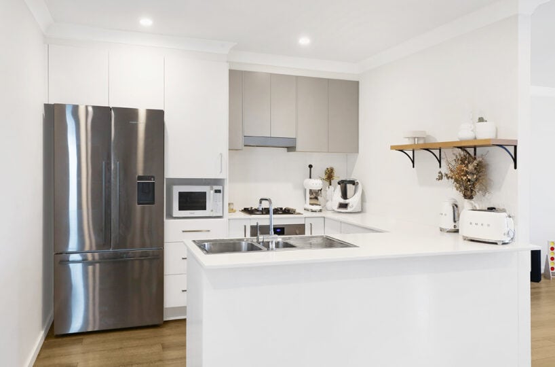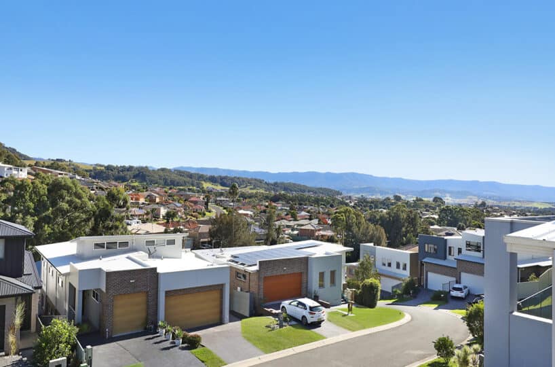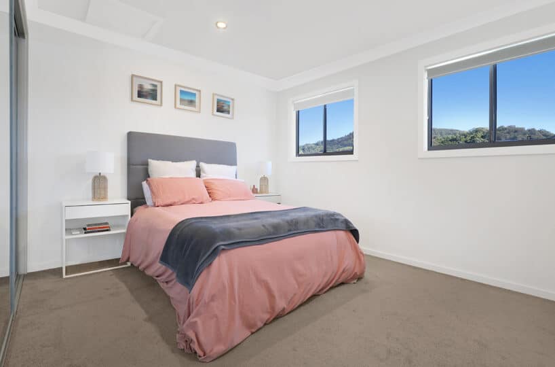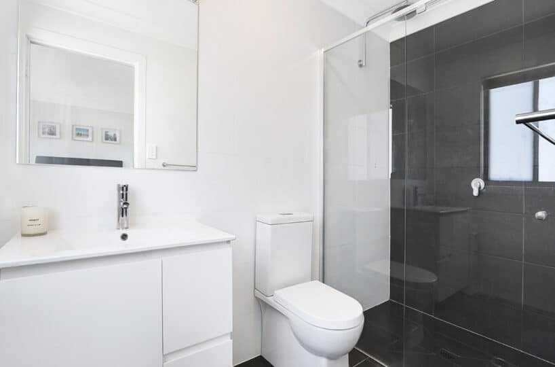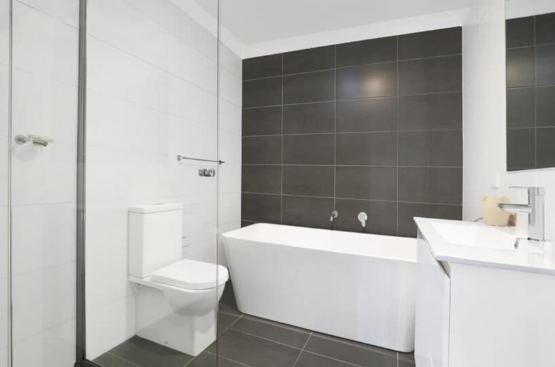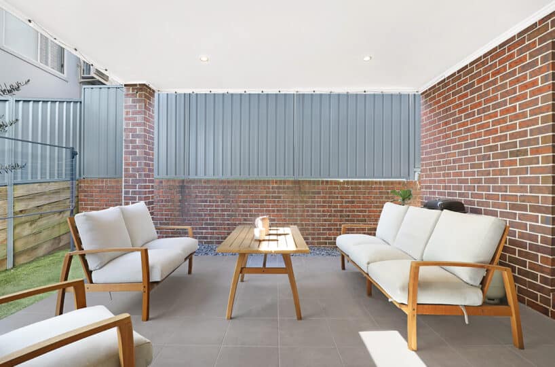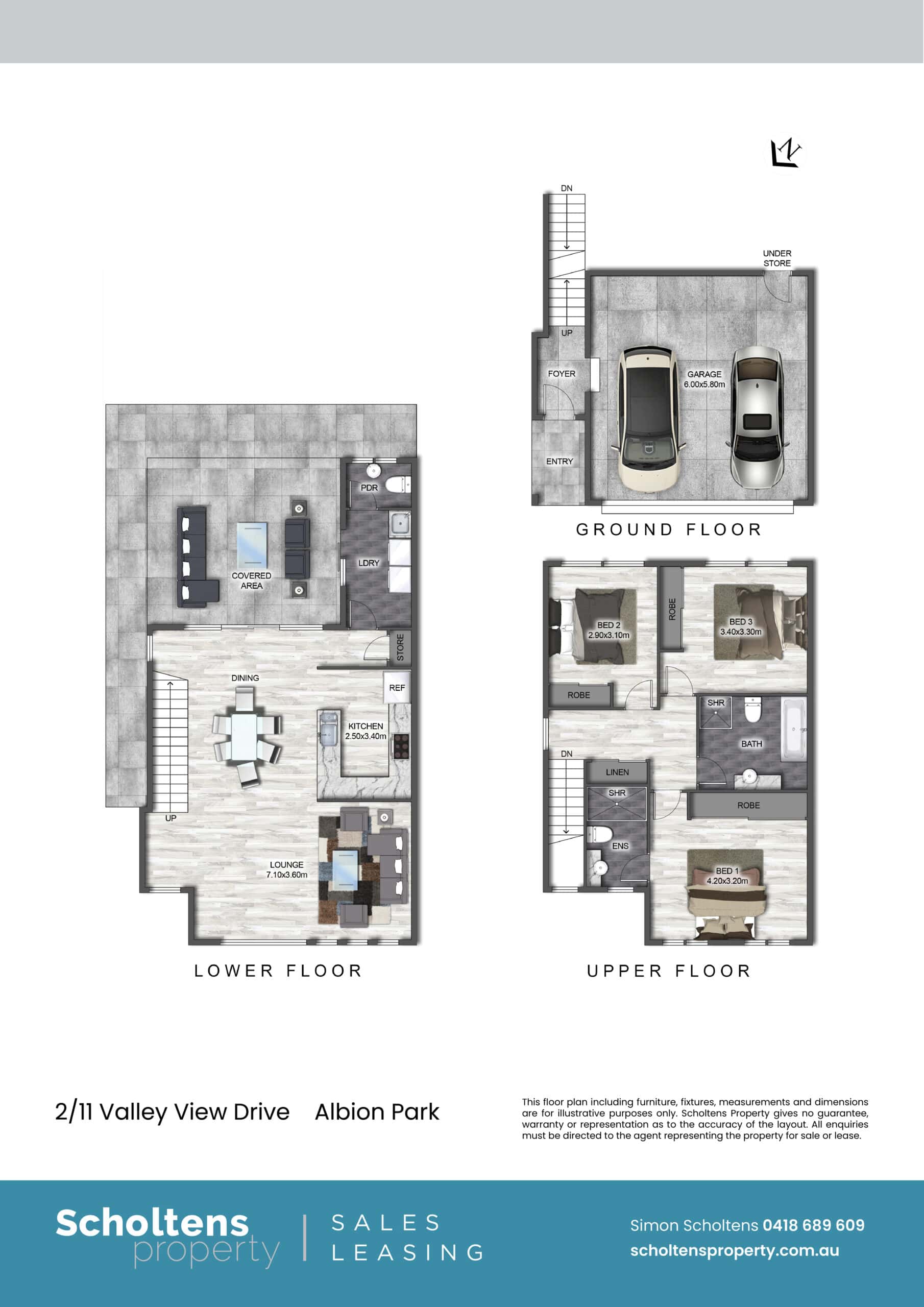Contemporary Design with Stunning North Westerly Elevated Aspect
Situated to the high side of the road in the stunning Whistlers Run Estate at Albion Park, this large duplex townhouse offers glorious natural light and a generously spacious floor plan, together with uninterrupted views across the valley towards the escarpment.
– Large open plan dining room and living with a big, beautiful outlook
– Elegant timber flooring
– Ceasarstone bench tops, double door plumbed fridge space, and dishwasher to the well appointed kitchen
– 600mm stainless oven and gas cook top
– Large, private alfresco entertainment area which is directly accessible from the main living space.
– Open plan main bathroom with free standing bath tub, full height wall tiling and wall mounted floating vanity.
– Three expansive double bedrooms each with mirrored built-in wardrobes, the master featuring an ensuite with double sized shower.
– Large 6 x 5.8m double remote garage under, with internal access.
– LED lighting, Reverse cycle air conditioning to the living room and master suite, plus there is also a gas heating outlet.
A very well finished and impeccably presented home in every respect, with a long lease available.
Please Note – No Pets are allowed.
Please inspect as advertised, or please contact Hannah Reid or Jacqui Wicks on 0448 660 444, or email us at enquiries@scholtensproperty.com.au for further information.
Scholtens Property – Managing Your Property, Properly. Since 2001.
Location
Open House
| Date | Time | RSVP |
|---|---|---|
| 29/05/2023 | 4:30 pm - 5:00 pm | - |

